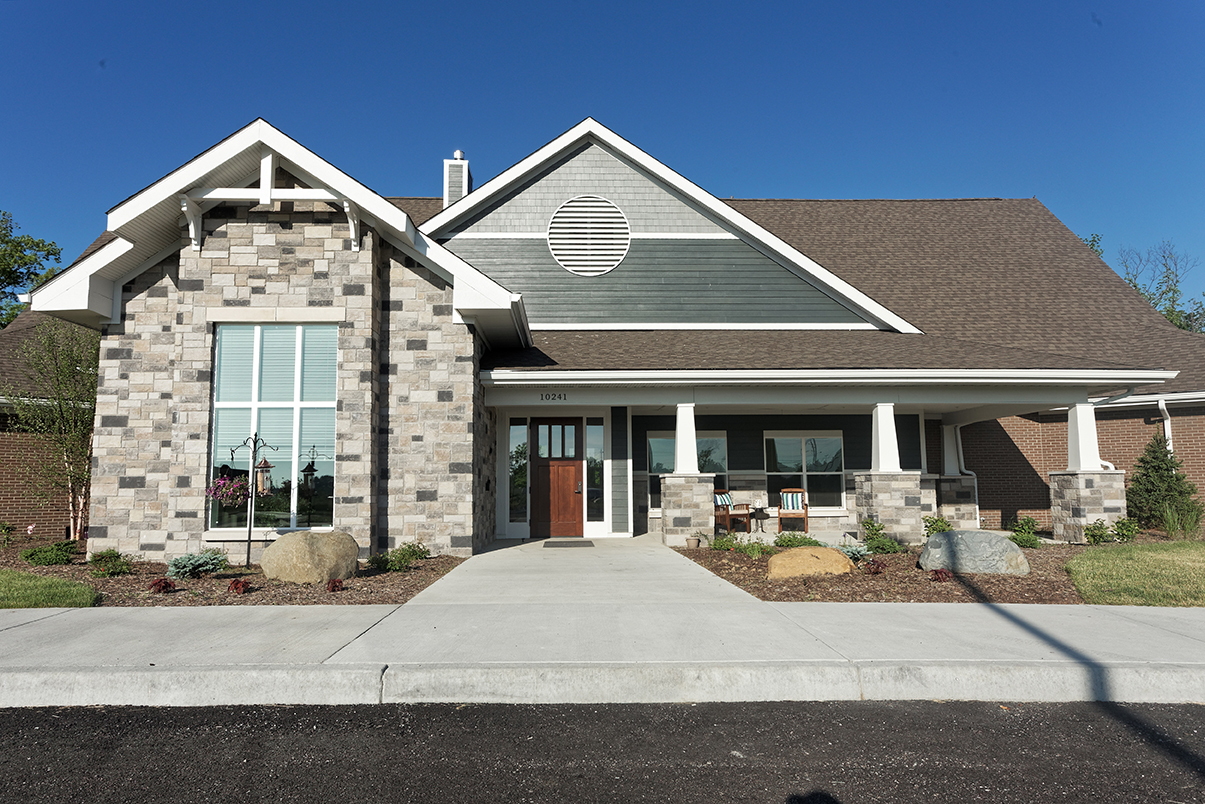
Inpatient Hospice House | Avon, IN
Plan, design, and build a warm, family-centered space
- 5-acre wooded site
- 21,500 square foot, single story, craftsman style
- 20 private rooms, each with a private bath room and patio with views
- Great room, meditation room, sunroom, and children’s play room
Healthcare-project-list





